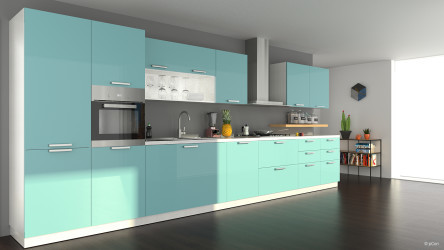Explore the Impressive 3D Modelling Features of pCon.planner
pCon.planner stands out with its powerful 3D modelling capabilities that allow users to craft intricate designs with precision. You can easily switch between 2D and 3D view, enabling a detailed perspective of spatial arrangements. With an extensive library of materials, users have the freedom to experiment and visualise different textures and finishes on their creations, bringing them closer to reality.
The software’s intelligent snapping tools and alignment aids facilitate an accurate and efficient design process. Specific measurements can be input directly, ensuring the user’s vision is translated into the design without compromise. pCon.planner also handles complex curves and geometries with ease, making it a formidable tool for comprehensive 3D modelling.
Visualize Your Ideas with High-Quality Renderings
pCon.planner’s rendering engine is a remarkable feature for visualisation. The ability to create photorealistic images elevates the presentation of any project. Users can manipulate lighting, shading, and reflections to create life-like scenes that showcase their design’s true potential. Setting up a virtual camera with adjustable field of view and depth-of-field allows for professional-grade architectural visualisations.
Rendering presets are available for different needs, such as interior shots, exterior views, or product close-ups. While the rendering may take some time for complex scenes, the results are exceptionally detailed, providing a clear representation of how the design will look in the real world.
The Comprehensive Object Catalog Enhances Creativity
With an extensive object catalog at its disposal, pCon.planner supports creativity without bounds. Furniture items, fixtures, and decorations cover a wide range of styles and functionalities. Real-world products from partnered brands bring authenticity to project visualisations. This feature not only aids in design but also in the planning and purchase stages.
Frequently updated, the catalog ensures that users have access to the latest trends and products, making pCon.planner a dynamic tool for those who seek to keep their designs current. The ease of dragging and dropping items into the layout simplifies the design process and makes for an intuitive user experience.
How to Efficiently Use pCon.planner for Space Planning
pCon.planner is not just about good looks; it’s a robust space planning application as well. The intuitive user interface facilitates a seamless transition from conceptual drafts to detailed floor plans. One can define areas, assign functions to different zones, and make informed decisions about space utilisation and flow.
Users can import existing floor plans and drawings to work from, which is a great feature for renovation projects or when working with pre-defined spaces. Layer management and annotation tools ensure everything remains organised and communicable to clients or collaborating teams, showcasing the software’s utility in professional environments.
Integration with Other Professional Software
One of the standout features of pCon.planner is its seamless integration with other professional software. It imports and exports to common file formats like DWG, DXF, SKP, and 3DS. Such compatibility ensures a smooth workflow between different stages of design and planning. This capability is crucial when collaborating across different platforms and tools, making pCon.planner a versatile addition to any design software suite.
Additionally, the integration with OFML data supports highly detailed product information, giving users access to configurations and item specifics. Project files can then be shared with suppliers directly, streamlining the procurement process significantly.
Efficient Collaboration and Sharing Options
Efficient collaboration is essential in today’s connected world, and pCon.planner provides options for sharing projects and designs with clients and team members. Users can generate shareable links or export renders and animations, making it easy to communicate their vision and receive feedback. This collaborative angle is a boon for professionals who work in teams or need to keep stakeholders updated on project progress.
Moreover, with the option to create interactive panoramas or virtual walkthroughs, pCon.planner extends its functionality into the realm of immersive client presentations. The impact of presenting a design in a manner that allows clients to experience the space before it is built cannot be understated, solidifying pCon.planner as a pro-choice for collaborative design work.
How You Can Download pCon.planner from PortalProgramas
Acquiring pCon.planner is quite straightforward, especially when you access the program via PortalProgramas. The download process begins with a simple visit to the website, where you’ll find the download link conveniently located at the top of the page. This ensures a hassle-free experience, allowing you to quickly proceed with the installation and start using the program without delay.
The site provides you with all the necessary installation files and guides you through the setup ensuring a smooth and user-friendly installation process. Keep in mind that a stable internet connection is advised to avoid any interruptions during the download. Once installed, pCon.planner opens up a world of design possibilities, empowering you to start creating immediately.
Identifying the Ideal Audience of the program
pCon.planner is an indispensable asset for professionals in architecture and interior design due to its advanced features and practical interfacing. However, its user-friendly nature also makes it accessible to students and DIY home enthusiasts who are eager to explore the world of 3D room planning without being overwhelmed.
Real estate agents may also find pCon.planner beneficial in creating virtual tours and presentations for clients. Its versatility serves a wide demographic, not just restricting to those with technical expertise, but also appealing to anyone with a passion for design and a desire to visualise and personalise their living and working spaces.
In conclusion, we’ve extensively reviewed pCon.planner and explored various elements that make it a leading 3D design software. From its 3D modelling prowess to its collaboration features, pCon.planner holds a wealth of opportunity for creative expression and professional application. Below are additional sections that will address common queries and essential aspects of the program.
Main feature of the program
pCon.planner’s main feature is its sophisticated 3D room and space planning capabilities, accompanied by a high-quality rendering engine and an extensive catalog of real-world objects.










